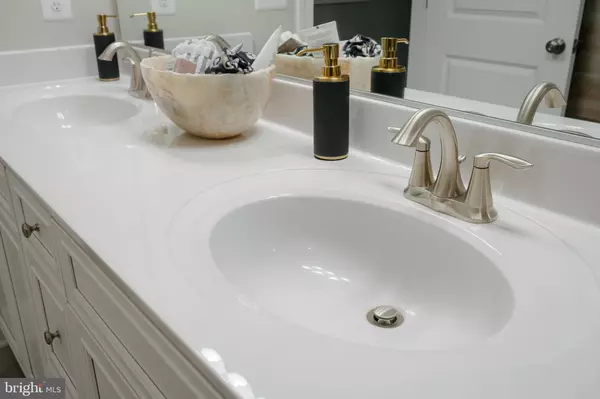$480,000
$497,170
3.5%For more information regarding the value of a property, please contact us for a free consultation.
2345 STEPHANIE TESSA LN Woodbridge, VA 22191
3 Beds
3 Baths
2,579 SqFt
Key Details
Sold Price $480,000
Property Type Condo
Sub Type Condo/Co-op
Listing Status Sold
Purchase Type For Sale
Square Footage 2,579 sqft
Price per Sqft $186
Subdivision Potomac Town Center
MLS Listing ID VAPW2038536
Sold Date 11/23/22
Style Craftsman,Transitional
Bedrooms 3
Full Baths 2
Half Baths 1
Condo Fees $120/mo
HOA Fees $90/mo
HOA Y/N Y
Abv Grd Liv Area 2,579
Originating Board BRIGHT
Year Built 2022
Tax Year 2022
Property Description
NOVEMBER DELIVERY!! Incredible 3 Bedroom 2.5 bath Townhouse Style Condominium with over 2500 sq feet. Great location! Walking distance to Wegmans, movie theatre, restaurants, and immediate access to I 95!
Newly designed Bluemont model lives like a single-family home boasting of over 2500 sq ft. The first floor features a garage and a spacious open-concept layout among the Great Room, dining room and kitchen. The second-floor hosts two secondary bedrooms and a generously sized owner's suite with a private bathroom, a walk-in closet and a door to a deck in the rear of the home for indoor-outdoor living. You can't go wrong with Lennar's Everything's Included (R) package (a $5k value for free!) which includes, a wifi guarantee with no dead spots, smart network, smart locks, ring video doorbell and alarm security kit, smart water valve, water leak detector, and more- you won't be disappointed!
Features, amenities, floor plans, elevations, and designs vary and are subject to changes or substitution without notice. The pictures shown are from the model and may contain options that are not standard on all models or not included in the purchase price. Availability may vary. Prices do not include closing costs and other fees to be paid by buyer and are subject to change without notice. This is not an offer in states where prior registration is required. Void where prohibited by law. Copyright© 2022 Lennar Corporation. Lennar, the Lennar logo are U.S. registered service marks or service marks of Lennar Corporation and/or its subsidiaries. Date 02/22
Location
State VA
County Prince William
Zoning RESIDENTIAL
Rooms
Main Level Bedrooms 3
Interior
Interior Features Carpet, Combination Dining/Living, Family Room Off Kitchen, Floor Plan - Open, Kitchen - Island, Pantry, Recessed Lighting, Stall Shower, Walk-in Closet(s)
Hot Water Natural Gas
Heating Forced Air
Cooling Central A/C
Equipment Built-In Microwave, Dishwasher, Disposal, Energy Efficient Appliances, Icemaker, Oven/Range - Gas, Refrigerator, Washer, Water Heater, Stainless Steel Appliances
Window Features Double Pane,Energy Efficient,Insulated,Low-E,Screens,Sliding,Vinyl Clad
Appliance Built-In Microwave, Dishwasher, Disposal, Energy Efficient Appliances, Icemaker, Oven/Range - Gas, Refrigerator, Washer, Water Heater, Stainless Steel Appliances
Heat Source Natural Gas
Laundry Upper Floor
Exterior
Parking Features Garage - Rear Entry, Inside Access
Garage Spaces 1.0
Amenities Available Tot Lots/Playground
Water Access N
Accessibility None
Attached Garage 1
Total Parking Spaces 1
Garage Y
Building
Story 2
Foundation Concrete Perimeter
Sewer Public Sewer
Water Public
Architectural Style Craftsman, Transitional
Level or Stories 2
Additional Building Above Grade, Below Grade
New Construction Y
Schools
Elementary Schools Leesylvania
Middle Schools Rippon
High Schools Freedom
School District Prince William County Public Schools
Others
Pets Allowed Y
HOA Fee Include Lawn Maintenance,Management,Snow Removal,Sewer,Trash,Water,Common Area Maintenance
Senior Community No
Tax ID 8291-94-8456.52
Ownership Condominium
Special Listing Condition Standard
Pets Allowed Case by Case Basis, Cats OK, Breed Restrictions
Read Less
Want to know what your home might be worth? Contact us for a FREE valuation!

Our team is ready to help you sell your home for the highest possible price ASAP

Bought with NON MEMBER • Non Subscribing Office





